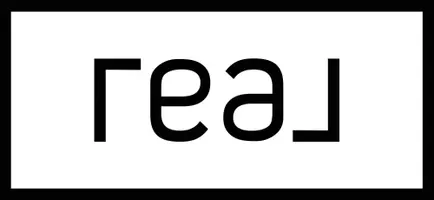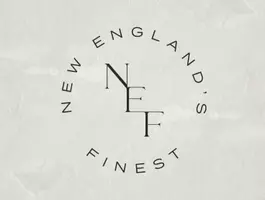113 Roseville Road Westport, CT 06880
3 Beds
3 Baths
4,026 SqFt
OPEN HOUSE
Sun Apr 27, 12:00pm - 3:00pm
UPDATED:
Key Details
Property Type Single Family Home
Listing Status Active
Purchase Type For Sale
Square Footage 4,026 sqft
Price per Sqft $310
MLS Listing ID 24088139
Style Ranch,Modern
Bedrooms 3
Full Baths 3
Year Built 1955
Annual Tax Amount $11,814
Lot Size 1.010 Acres
Property Description
Location
State CT
County Fairfield
Zoning AA
Rooms
Basement Partial
Interior
Interior Features Cable - Available, Open Floor Plan, Security System
Heating Gas on Gas
Cooling Central Air
Fireplaces Number 2
Exterior
Exterior Feature Shed, Cabana
Parking Features Attached Garage, Driveway
Garage Spaces 2.0
Waterfront Description Not Applicable
Roof Type Asphalt Shingle
Building
Lot Description Lightly Wooded, Level Lot
Foundation Concrete
Sewer Public Sewer In Street, Septic
Water Public Water Connected
Schools
Elementary Schools Saugatuck
Middle Schools Bedford
High Schools Staples






